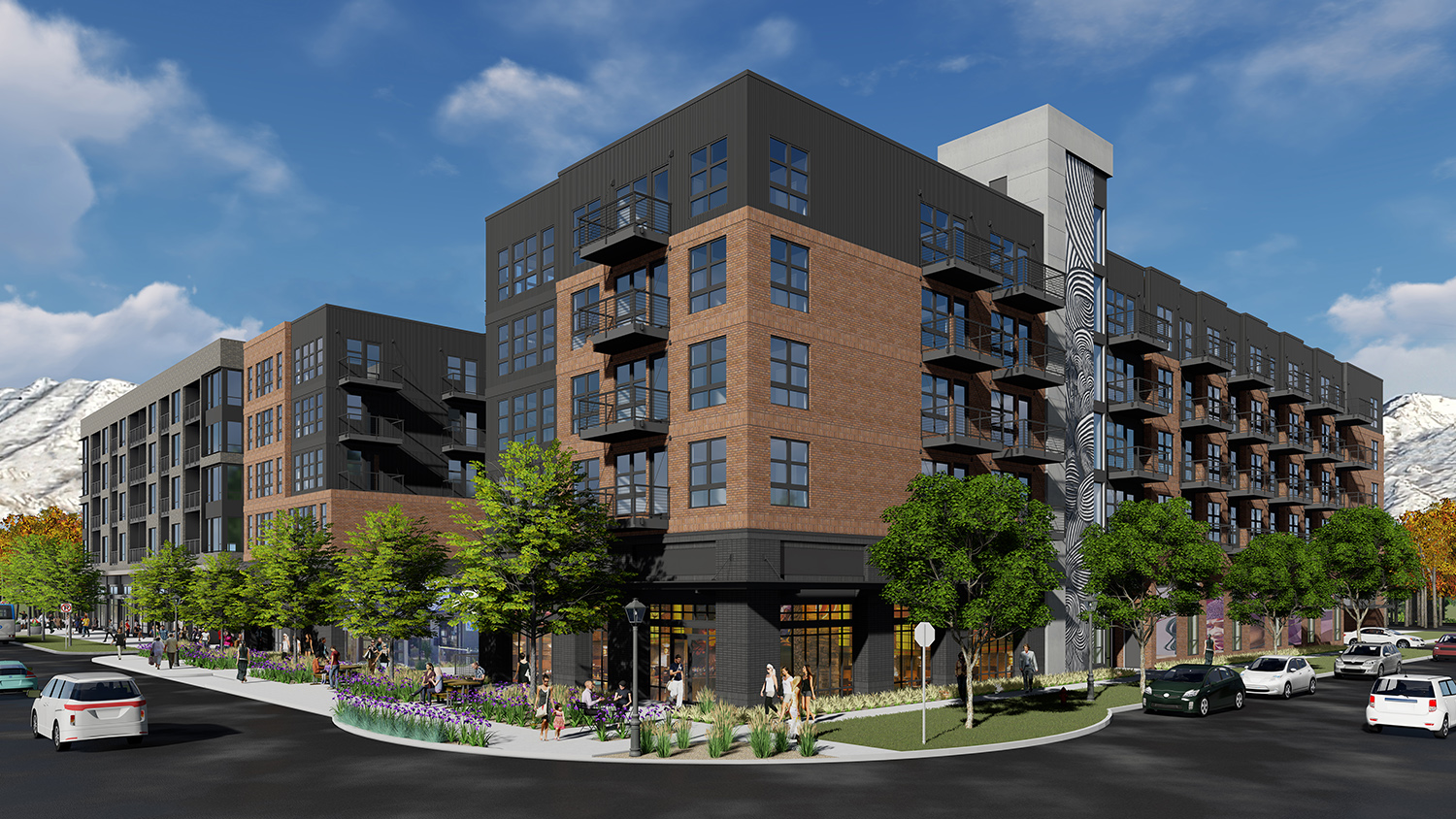
DENVER – KTGY, a leading full-service architecture, branding, interior and planning firm focused on residential, hospitality and mixed-use developments and neighborhood revitalization, announced today that construction is underway on a 150-unit mixed-use residential rental community adjacent to the Central Ninth Trax station near the Central Business District of Downtown Salt Lake City, Utah. This new community developed by Urban Alfandre and Gardner Batt and designed by KTGY is expected to be completed by end of 2022.
According to Nathan Sciarra, AIA, NCARB, a principal in KTGY’s Denver office, Slate is designed to be a transit-rich community that leverages the location and urban amenities of the Central Ninth neighborhood to provide a way for residents to live a vibrant, urban and car-free lifestyle. Residents of Slate will be served by all three of the UTA Trax light rail lines and a frequent service bus route.
Located at 900 South 300 West, the five-story development known as Slate is situated on approximately .73 acres at the intersection of Washington Street and 900 South. The infill site was an assembly of four parcels in the heart of the Central Ninth neighborhood and wraps the existing Central Water and The Shop SLC-occupied building at 227 West 900 South, which will remain.
The new residential community includes approximately 3,530 square feet of ground-level restaurant and commercial space to encourage interaction and connectivity among both residents and visitors alike. Brick material utilized in the design achieves a traditional minimalist exterior appeal, while steel cable and red corrugated metal materials incorporated alongside the red brick mix provide a more industrial visual, reports Sciarra.
Slate features unit sizes varying from 346 to 934 square feet, intended to meet the needs of young professionals. Private residential amenities on the second level include a courtyard with a spa, a two-level clubhouse, and fitness and wellness areas. The leasing office, retail and the co-working office space are located on the street level.
“Smaller, more affordable units, an array of amenities, and an active ground level dense with commercial space make for a rich community livening the surrounding area and drawing a diverse crowd,” noted Sciarra.
“The commercial space, particularly as it extends further south on 200 West, will meet the purposes of the underlying zone by creating people-oriented places. The residential units on the upper floors are providing a housing type desired in this high-amenity area heavily served by transit,” added Sciarra. “The additional commercial space, art, and the extension of the metal panel and wall mural along the stair tower provide breaks in the façade and create visual interest.”
Slate is an excellent example of an urban infill development using underutilized land near transit and city amenities. “KTGY is excited to play a key role in this transformative, transit-oriented development at a key intersection of the Central Ninth neighborhood, which will revitalize and energize this neighborhood and serve as a catalyst for more redevelopment in this transitioning neighborhood,” Sciarra said.
About KTGY
Founded in 1991, KTGY is a leading full-service architecture, branding, interior and planning firm focused on residential, hospitality and mixed-use developments and neighborhood revitalization. We envision a future where residential and hospitality design inform one another to deliver spaces that merge design and desire. KTGY’s architects, designers and planners combine big picture opportunities, leading-edge sustainable practices and impeccable design standards to create memorable destinations of enduring value. KTGY serves clients worldwide from offices located in Chicago, Denver, Irvine, Los Angeles, Oakland and Tysons. Call 888.456.KTGY or visit www.ktgy.com.
Media Contact
Company Name: KTGY Architecture + Planning
Contact Person: Brianne Wagner, Marketing Manager
Email: Send Email
Phone: 888.456.5849
Address:17911 Von Karman Avenue, Suite 200
City: Irvine
State: California
Country: United States
Website: http://ktgy.com
